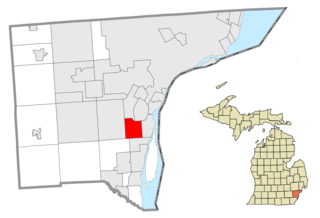Meijer #123, Southgate, Michigan
This post will look at retail in Southgate, Wayne County, MI.
Meijer #123
16300 Fort Street, Southgate, MI
Driving distance and time from downtown Detroit: 15.6 miles, approx. 22 minutes
First off, apologies for not posting on this blog at all in the past two months....I've just been too busy.
This Meijer store opened on August 30, 1994. It was the third Meijer store to open in the Downriver area of Wayne County and was built on the site of the former Fort George Drive-In Theater, which operated between 1950-1990, and the AMC Southgate 4 Theaters, which operated between 1969-1992.
This store has received two remodels. The first in 2005 removed the original Pineapple interior decor and replaced it with the then-current Reinvention decor. The second in 2017 saw that decor swapped out in favor of the Stag decor package, which marked a major change for Meijer as the use of Franklin Gothic was almost completely downplayed. Around that time, all of the original red paint on the exterior was repainted blue.
With that remodel talk out of the way, let's head inside.
This post isn't complete without a map of the store's layout, this one attached to a price scanner pole in the grocery department. I am posting this to give you readers an idea of the locations of this store's departments. I also know that it is outdated, as you'll find out below...
This is just inside the grocery entrance, looking towards the main left actionway, which separates the grocery and general merchandise areas.
Looking towards the left from the grocery entrance. The Pretzel Peddler Cafe was originally a second cafe and the Pizza Pan Pizzeria. By the 2005 remodel, both were eradicated and replaced with cart storage until Subway opened in this space in 2013. Subway did not last long past the 2017 remodel and the space subsequently sat vacant for around a year.
The bakery island. This island had housed the deli and cheese counters prior to the 2005 remodel.
The deli counter occupies what had originally been the Fred's American Grill and Wonton's Chinese restaurant counters prior to the 2005 remodel. Beyond that is the takeout counter, which the 2005 remodel had branded "Delicious To Go".
A full glimpse of the remaining cafe space. The 2017 remodel gave the cafe a heavily throwback theme, and the brick wallpaper certainly is a nice touch!
This had been the bakery counter prior to the 2005 remodel.
Moving much further into the grocery section, here's one of the frozen food aisles.
The seafood and meat counters are located next to each other at the halfway point of the leftmost grocery actionway.
We are now past the seafood and meat counters and are now looking towards the dairy section.
Looking towards the front from the dairy section along the leftmost actionway.
Much of the dairy section is within a small alcove at the back of the grocery section.
Bottle return is also located at the back of the grocery section.
We find ourselves back at the main left actionway, but we are looking back towards the front.
Floral is located at the front-left corner of the general merchandise section.
Turning back around towards the back, the pet department is across the main left actionway from the rearmost grocery aisles. This was where the pharmacy counter and health & beauty department were located prior to the 2005 remodel.
The pet department's aquariums occupy much of a wall that was added in the 2005 remodel, blocking off the former pharmacy counter.
We have now entered the back actionway. Housewares are on the right, pets on the left.
The electronics counter. Electronics was originally placed in this general area of this store, then was moved to the back right corner in the 2005 remodel before moving back to this spot in the 2017 remodel, which has brought electronics full circle.
Moving past electronics towards the right half of the store, we pass stationery and toys. Across from toys is shoes.
A final look down the back actionway. Sporting goods is on the left, with hardware beyond.
We now find ourselves on the main right actionway, looking towards the front.
Seasonal has been in this general location since it was added in the 2005 remodel. Before you ask, I took this photo back when Halloween was the next marketable holiday.
Women's clothing occupies the bottom right corner of the clothing section.
Looking down one of the two main front actionways from health & beauty. Registers are on the left.
From about the same location, looking towards the general merchandise entrance. In the background towards the right is this store's Huntington Bank, which replaced a former Chase Bank. Back when this store opened, this was a Michigan National Bank.
The pharmacy counter, which relocated to this area, which once housed a partial electronics department (photo accessories, photo lab and video rental) prior to the 2005 remodel. Prior to the 2017 remodel, the pharmacy counter faced towards the back of the store.
A closer look at the registers. 12 of this store's registers are self checkout, the rest use cashiers.
Looking along the other main front actionway. The former shoe repair space, in the foreground, is now used as offices. The original offices remain in use, and beyond that is the customer service desk.
Not pictured in this blog post is the gas station at the front of the store property.
And that's all we have today. Until next time....







































Comments
Post a Comment